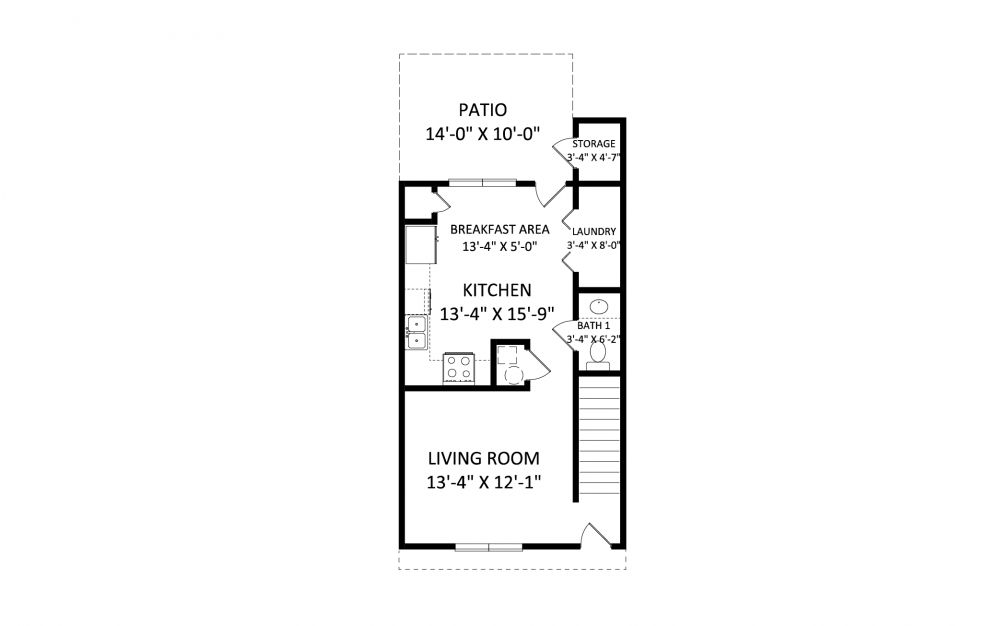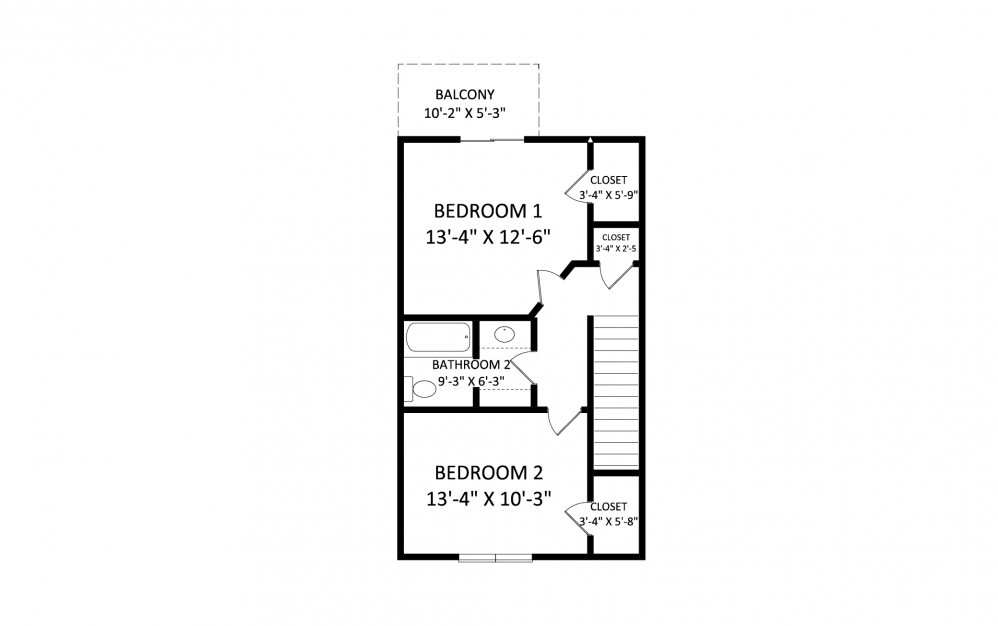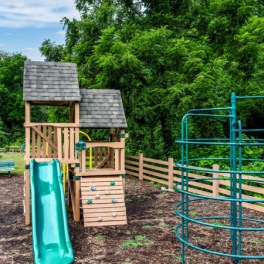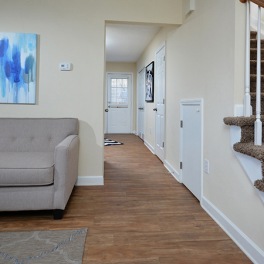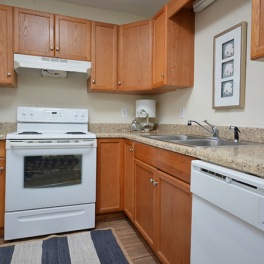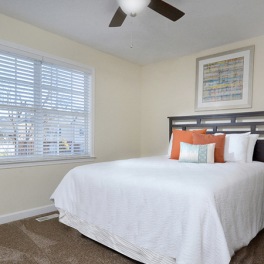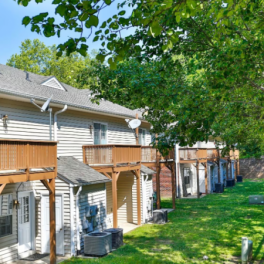Floorplans
Townhome
2 Bed / 1.5 Bath / 1070 Sq. Ft.
You will love coming home to a beautiful newly renovated 2-bedroom, 1.5-bath townhome with over 1,070 square feet. Our homes offer open-concept floorplans, featuring an eat-in kitchen, spacious closets, a private patio with attached storage, and a second-floor balcony off the master bedroom!
Plus, our apartments have been recently renovated to include brushed nickel finishes, modern wood-plank vinyl flooring, and real wood cabinets!
*Floorplans are artist’s rendering. All dimensions are approximate. Actual product and specifications may vary in dimension or detail. Not all features are available in every apartment. Prices and availability are subject to change. Please see a representative for details.


